Features
2D & 3D Floor Plan Software and Full-Feature Design Tools
Discover our free house floor plan software and create a house plan in minutes with no downloads. Whether you need small home floor plans or advanced multi-level building plans, Space Designer 3D offers an intuitive house floor planner so you can import existing layouts or draw your project from scratch. Furnish and style interiors with our comprehensive 3D object and material catalogs. From basic floor plans for homes to professional home design software, Space Designer 3D makes planning and decorating effortless and enjoyable.

Floor Plans Online
Sketch or import blueprints instantly. No software install needed and bring your floor plan to life in minutes.

Floor Plans Online
Sketch or import blueprints instantly. No software install needed and bring your floor plan to life in minutes.

Floor Plans Online
Sketch or import blueprints instantly. No software install needed and bring your floor plan to life in minutes.
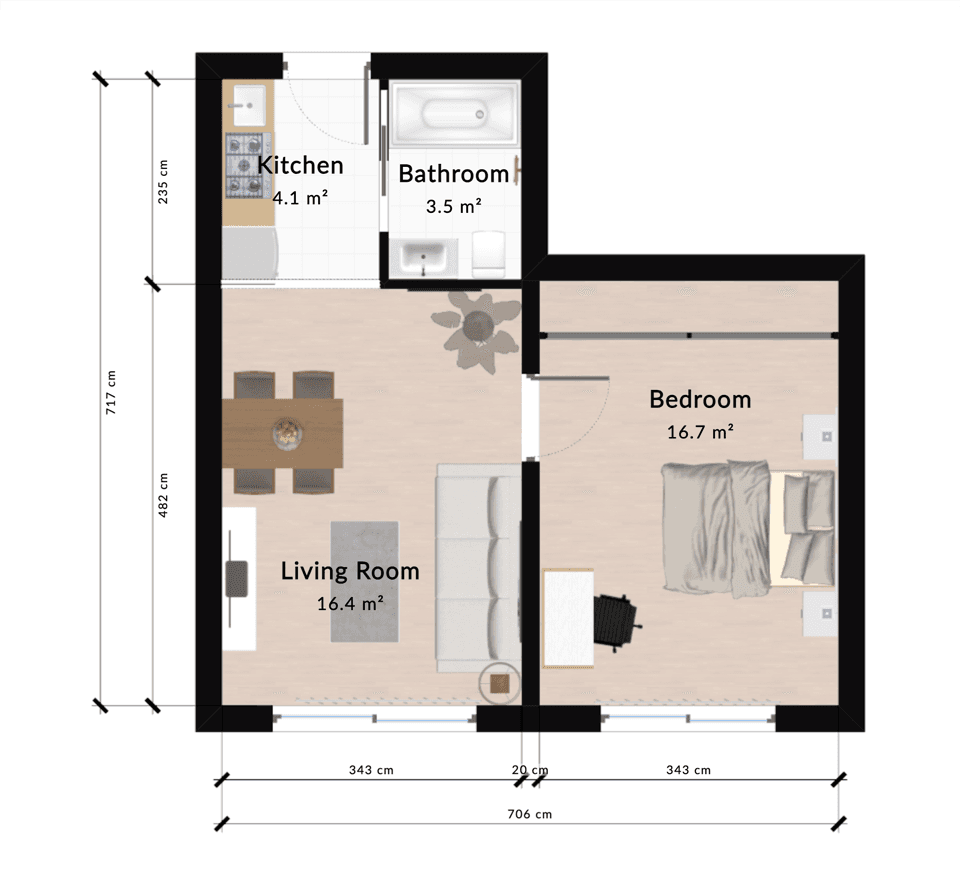
2D Floor Plans
Draw walls and drag-and-drop windows and doors at real-world scale. Sketch precise layouts in seconds with no experience required.

2D Floor Plans
Draw walls and drag-and-drop windows and doors at real-world scale. Sketch precise layouts in seconds with no experience required.

2D Floor Plans
Draw walls and drag-and-drop windows and doors at real-world scale. Sketch precise layouts in seconds with no experience required.
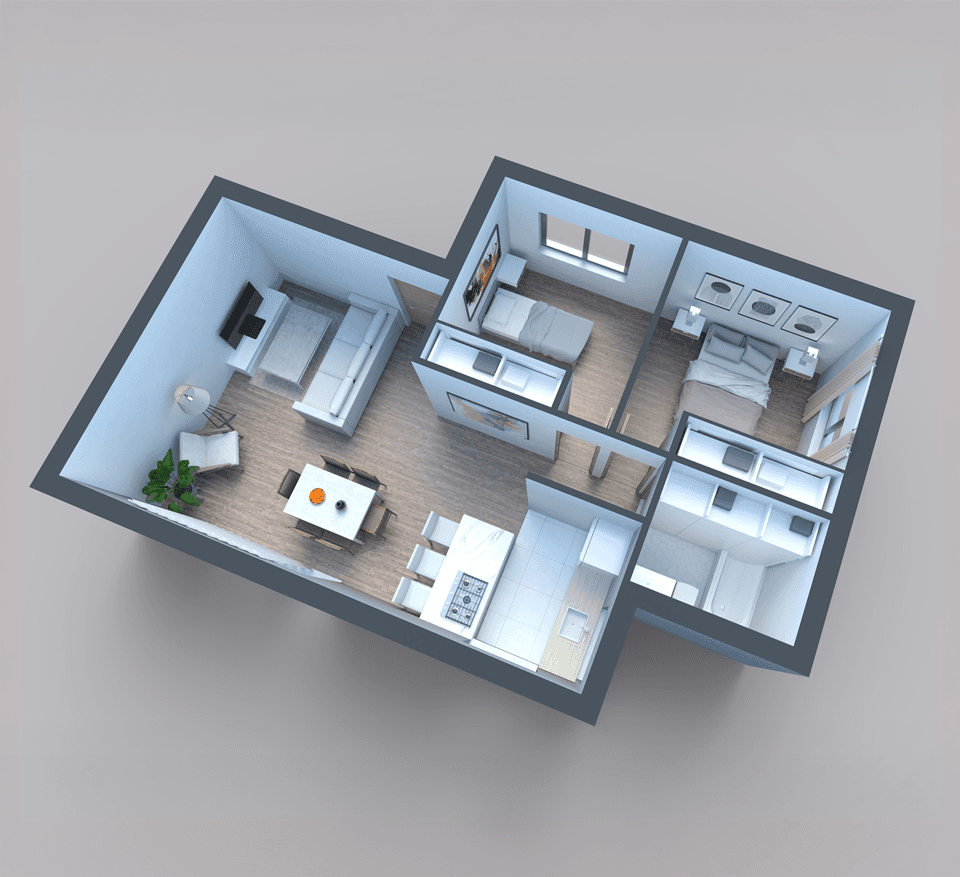
3D Floor Plans
Instantly transform your 2D drawing into an immersive 3D floor plan. Spot layout flaws and tweak your design on the fly.

3D Floor Plans
Instantly transform your 2D drawing into an immersive 3D floor plan. Spot layout flaws and tweak your design on the fly.

3D Floor Plans
Instantly transform your 2D drawing into an immersive 3D floor plan. Spot layout flaws and tweak your design on the fly.

Photorealistic 3D Renders
Generate 8K-quality renders and 3D previews. Secure approvals with ultra-realistic visuals.

Photorealistic 3D Renders
Generate 8K-quality renders and 3D previews. Secure approvals with ultra-realistic visuals.

Photorealistic 3D Renders
Generate 8K-quality renders and 3D previews. Secure approvals with ultra-realistic visuals.
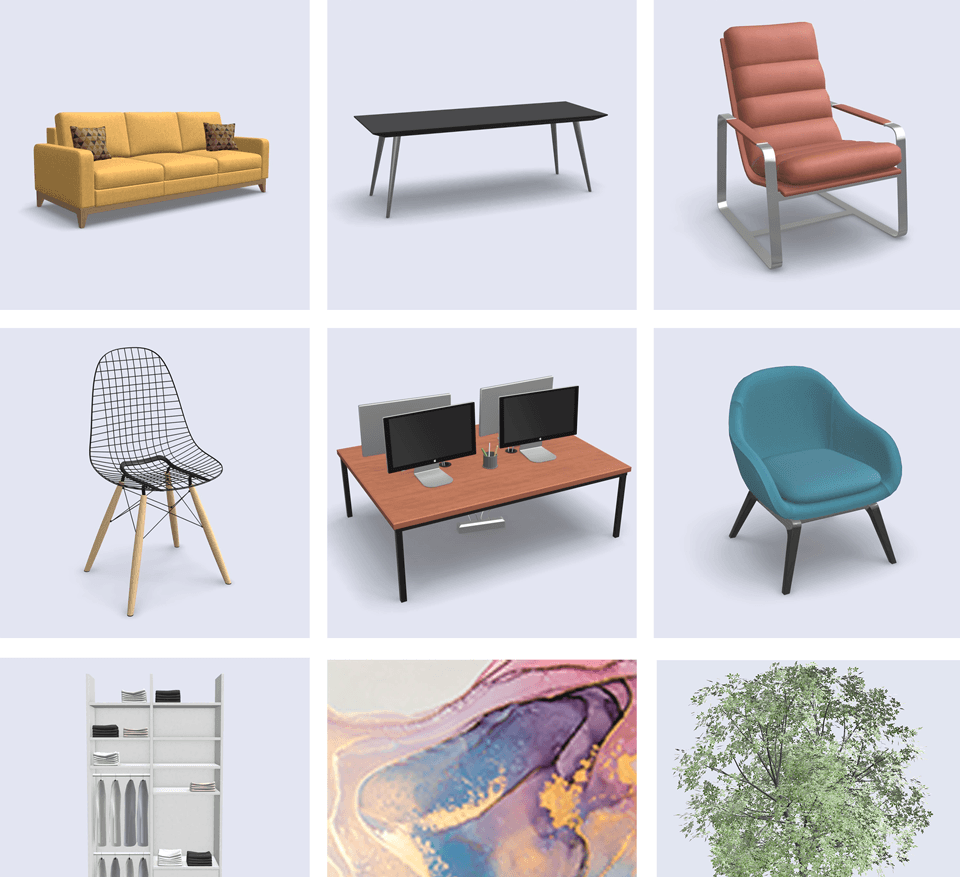
Furniture & Object Catalog
Access a vast catalog of furniture and decor items, from sofas to lighting, to style every room and explore endless layout possibilities.

Furniture & Object Catalog
Access a vast catalog of furniture and decor items, from sofas to lighting, to style every room and explore endless layout possibilities.

Furniture & Object Catalog
Access a vast catalog of furniture and decor items, from sofas to lighting, to style every room and explore endless layout possibilities.
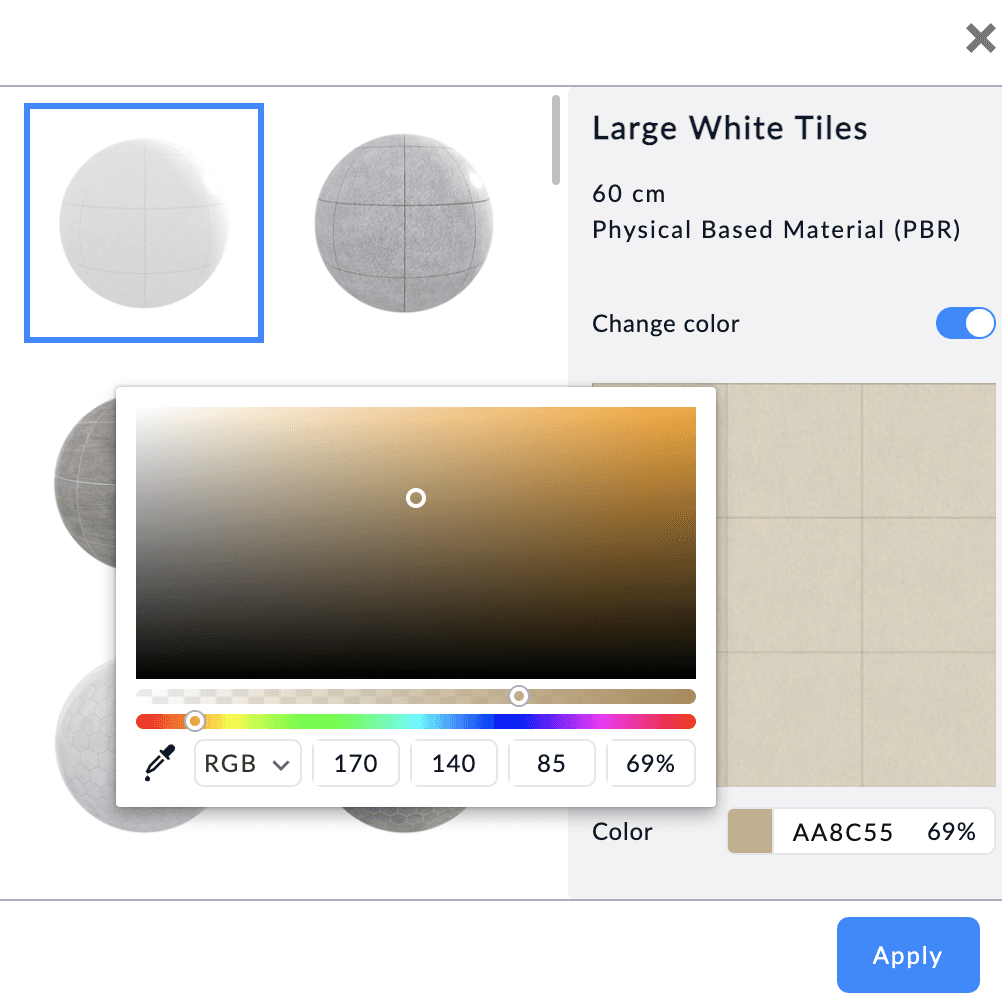
Materials & Textures
Real-time material editor with photo-matched wood, tile, paint and fabric finishes. Apply finishes to floors, walls or ceilings in one click.

Materials & Textures
Real-time material editor with photo-matched wood, tile, paint and fabric finishes. Apply finishes to floors, walls or ceilings in one click.

Materials & Textures
Real-time material editor with photo-matched wood, tile, paint and fabric finishes. Apply finishes to floors, walls or ceilings in one click.

Pre-built Floor Plan Templates
Choose from studio, two-bedroom and modern templates. Customize ready-made layouts in seconds to match your project.

Pre-built Floor Plan Templates
Choose from studio, two-bedroom and modern templates. Customize ready-made layouts in seconds to match your project.

Pre-built Floor Plan Templates
Choose from studio, two-bedroom and modern templates. Customize ready-made layouts in seconds to match your project.
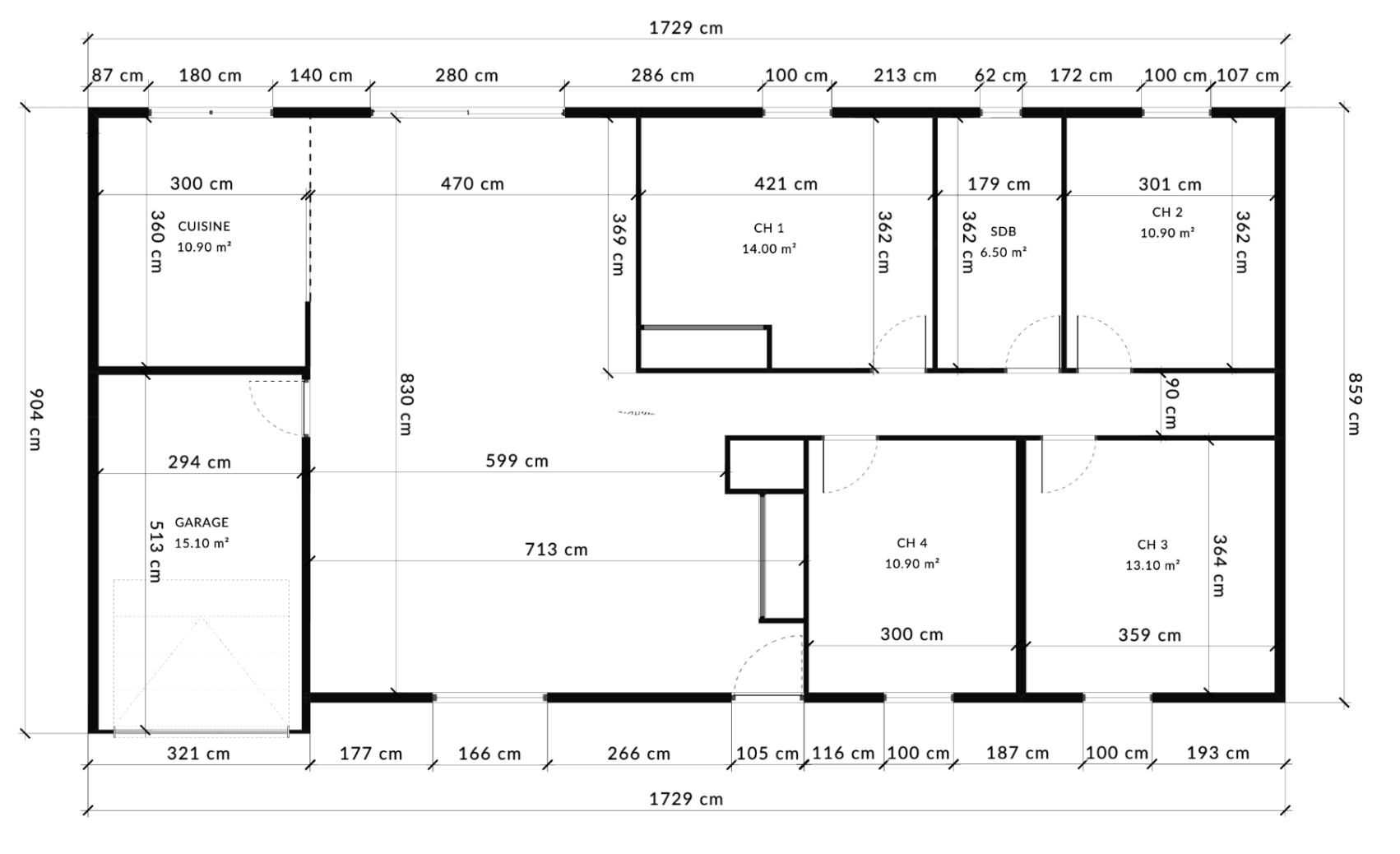
Measurements & Area Calculations
Instantly compute room areas and wall lengths. Ensure code-compliant, accurate floor plans in one click.

Measurements & Area Calculations
Instantly compute room areas and wall lengths. Ensure code-compliant, accurate floor plans in one click.

Measurements & Area Calculations
Instantly compute room areas and wall lengths. Ensure code-compliant, accurate floor plans in one click.
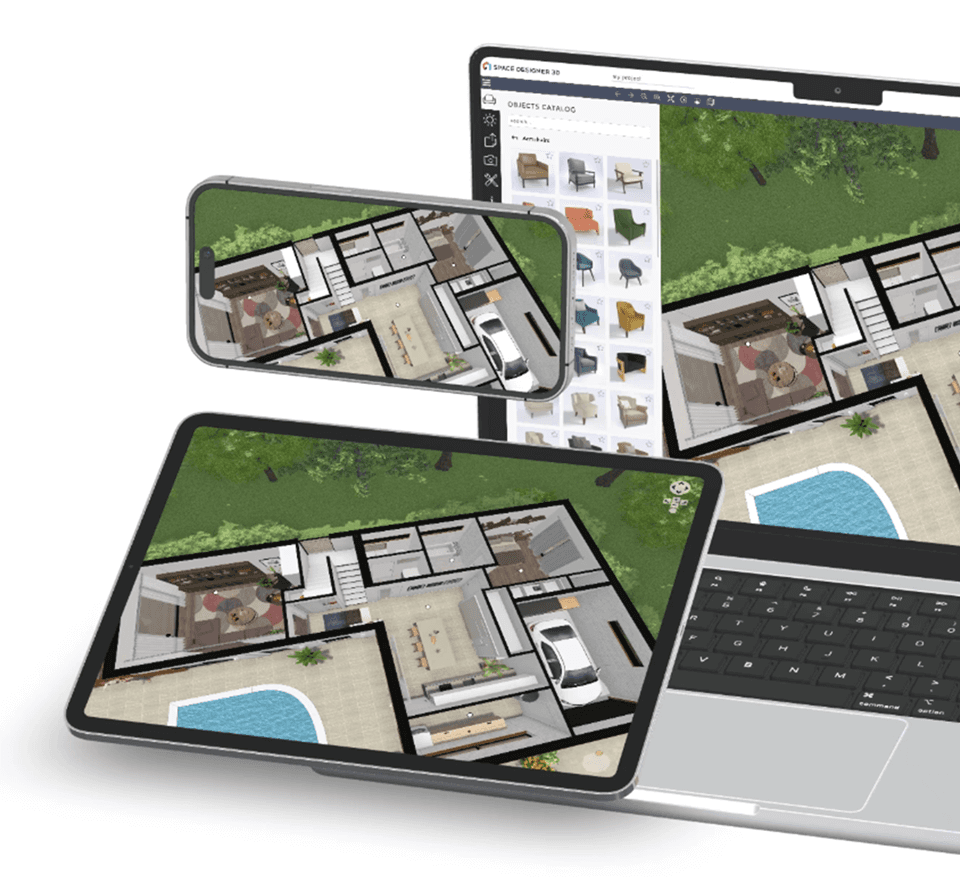
Tablet Mode
Create and edit your floor plan on the go. Space Designer 3D runs smoothly on tablets, so you can sketch, furnish and tweak layouts anywhere.

Tablet Mode
Create and edit your floor plan on the go. Space Designer 3D runs smoothly on tablets, so you can sketch, furnish and tweak layouts anywhere.

Tablet Mode
Create and edit your floor plan on the go. Space Designer 3D runs smoothly on tablets, so you can sketch, furnish and tweak layouts anywhere.
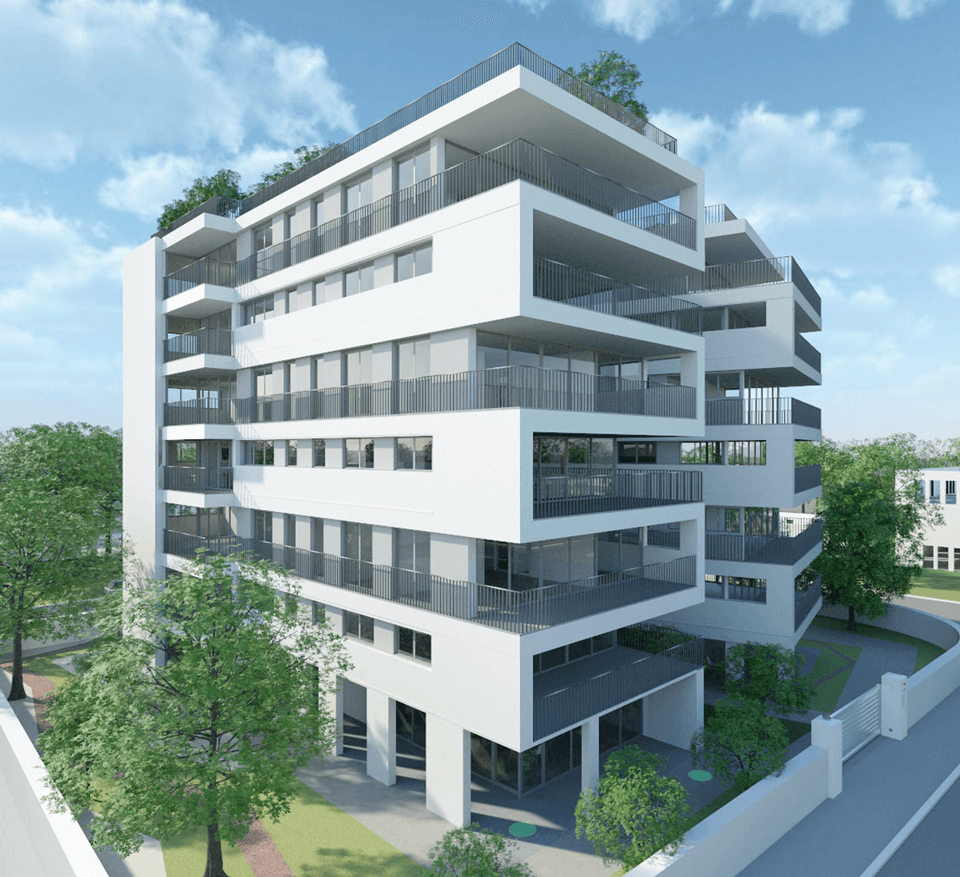
Multi-Level Projects
Create and reorder split-level, loft or multi-story layouts with one click. Switch levels instantly to verify perfect flow.

Multi-Level Projects
Create and reorder split-level, loft or multi-story layouts with one click. Switch levels instantly to verify perfect flow.

Multi-Level Projects
Create and reorder split-level, loft or multi-story layouts with one click. Switch levels instantly to verify perfect flow.
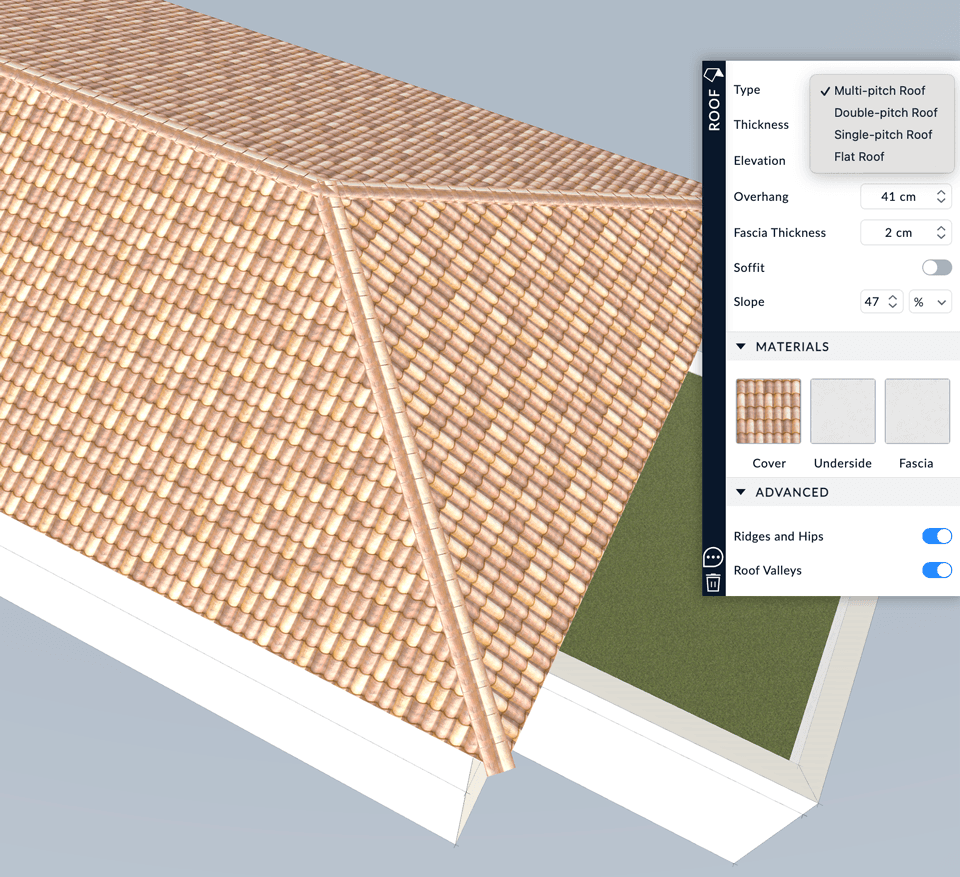
Roofs Design
Draw and tweak gable, hip or shed roofs with automatic slope and overhang settings. Generate accurate roof plans in seconds.

Roofs Design
Draw and tweak gable, hip or shed roofs with automatic slope and overhang settings. Generate accurate roof plans in seconds.

Roofs Design
Draw and tweak gable, hip or shed roofs with automatic slope and overhang settings. Generate accurate roof plans in seconds.
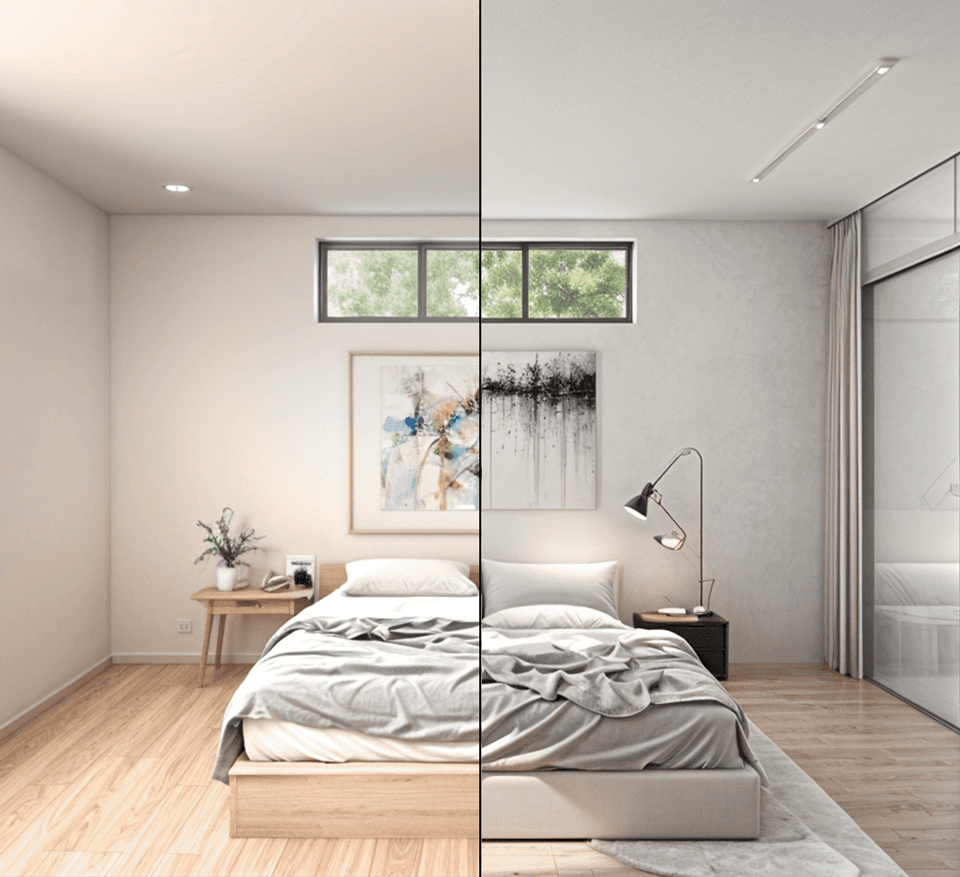
Project Versioning
Save multiple versions of any project and compare them side-by-side with a single click. Evaluate different layouts, color schemes or furnishings in seconds.

Project Versioning
Save multiple versions of any project and compare them side-by-side with a single click. Evaluate different layouts, color schemes or furnishings in seconds.

Project Versioning
Save multiple versions of any project and compare them side-by-side with a single click. Evaluate different layouts, color schemes or furnishings in seconds.