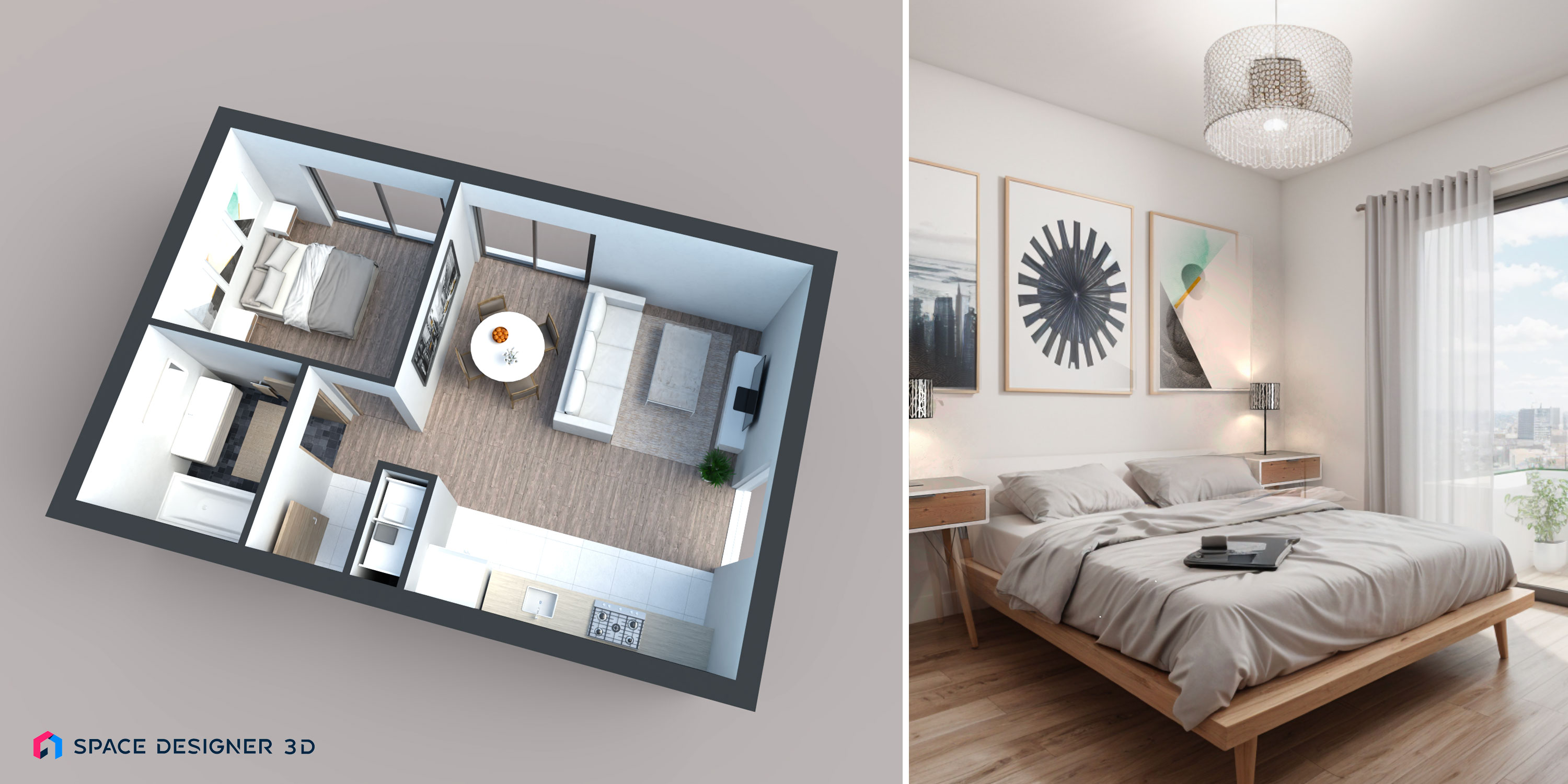Apartments Floor Plan Layouts
Discover our Apartment Floor Plan Layouts. With Space Designer 3D you can design a studio apartment or plan an entire complex in minutes. Choose from ready-made studio apartment floor plans, efficiency apartment floor plans or apartment building floor plans, then customize every detail using our intuitive 3D floor planner. Explore room layout plans, small apartment layout ideas, studio apartment style ideas and design ideas for apartments.
One-Bedroom Apartment Floor Plans
1-bedroom apartment floor plans, typically between 400 and 1,000 square feet (37-92 m²), are gaining popularity. These clever spaces often feature open kitchens and living rooms, flooded with light through large windows or high ceilings. Whether you’re looking to build a vacation cottage, a guest suite for holiday gatherings, or even a compact urban home, this type of house plan comes with numerous advantages.
Two-Bedroom Apartment Floor Plans
A 2-bedroom apartment, typically ranging from 600 to 1,200 square feet (55 to 110 m²), is perfect for a variety of residents, including small families, couples, roommates, or professionals seeking extra space for a home office or guest room. The key challenge lies in creating a layout that balances privacy, comfort, and functionality while optimizing space for versatile living needs.

